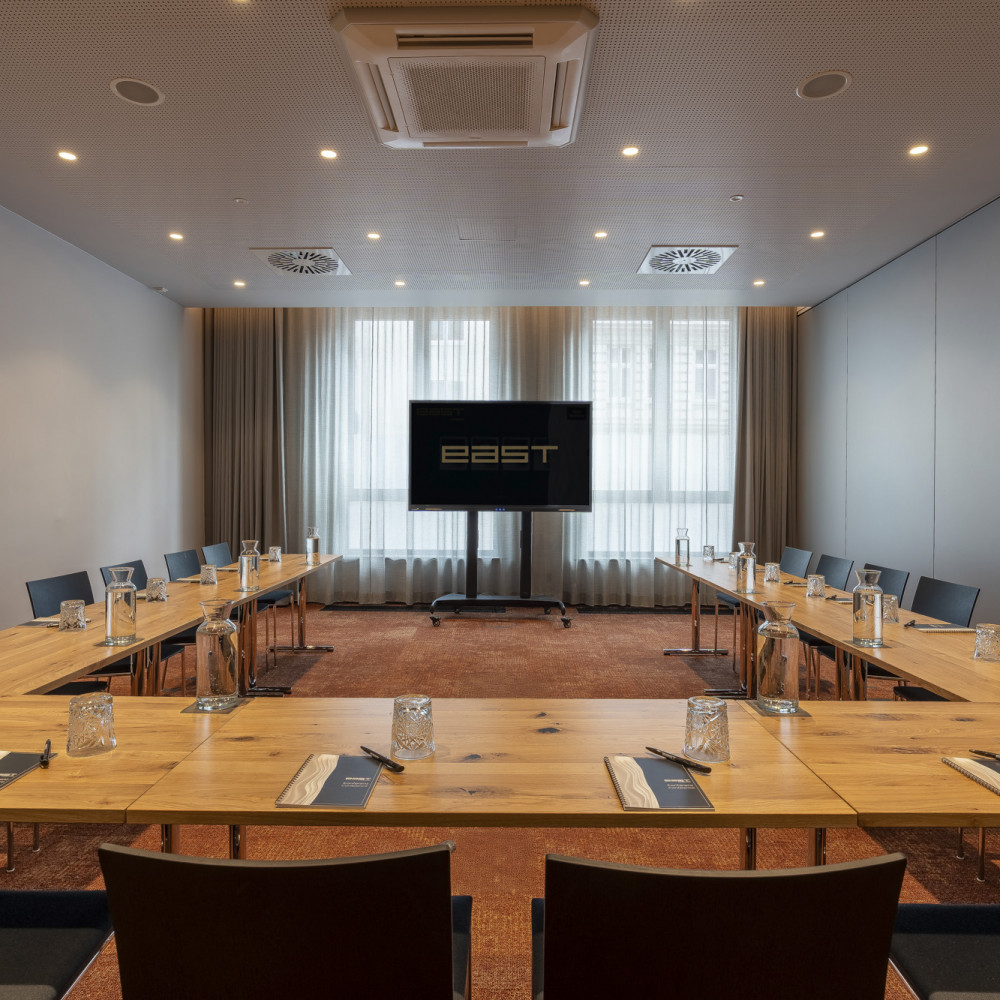Your new project starts here
Our conference rooms are suitable for meetings of all sizes, workshops, celebrations and conferences for up to 90 people. All three rooms are equipped with state-of-the-art conference technology and offer natural daylight as well as a small terrace overlooking the inner courtyard.
Our open foyer kitchen provides the perfect stage for our arrangements specially tailored to your event - from breakfast and coffee breaks to business lunches and stand-up receptions. Those looking for a space to retreat to for calls or a remote work session can make themselves comfortable in our co-working area.

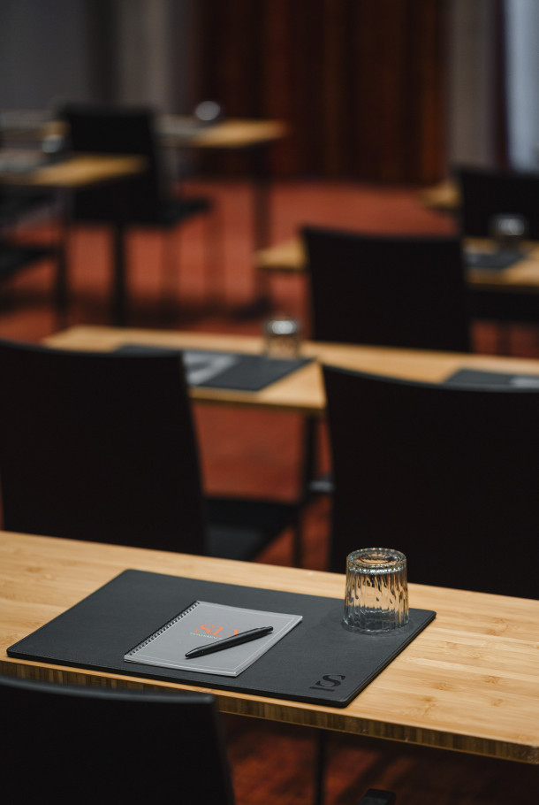
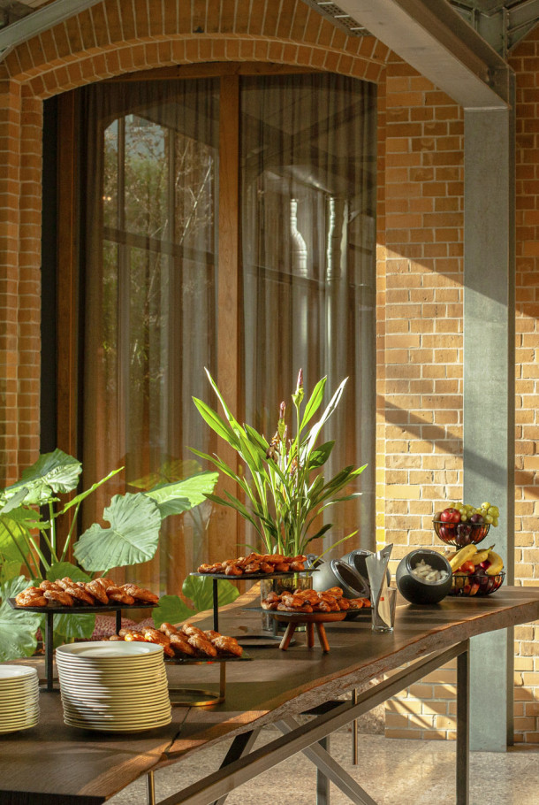
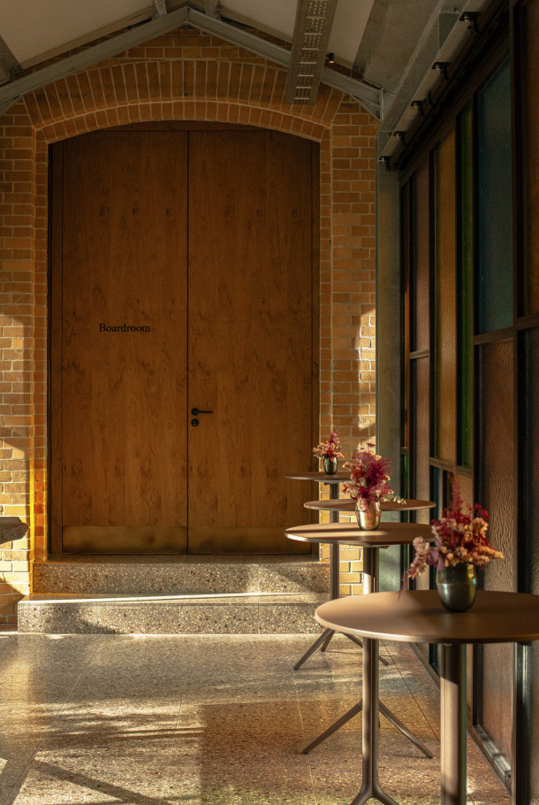
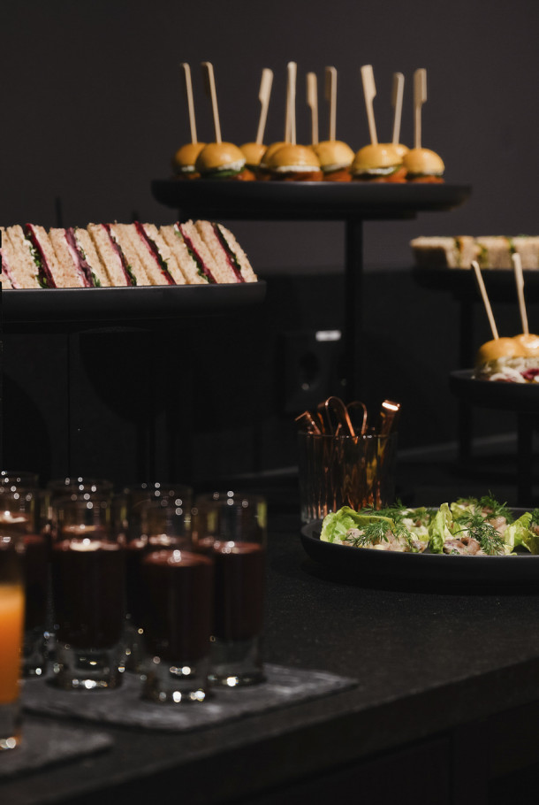
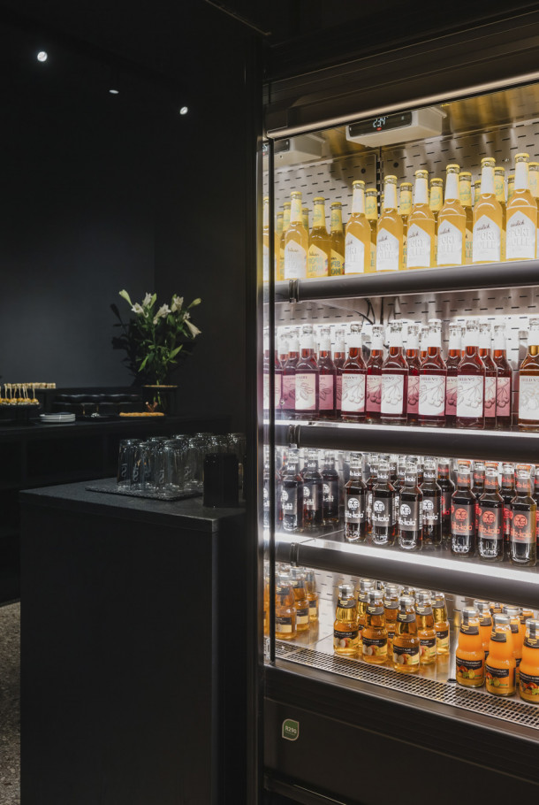
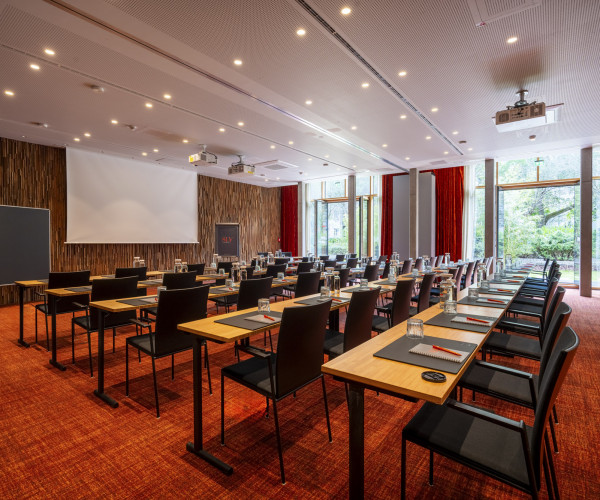
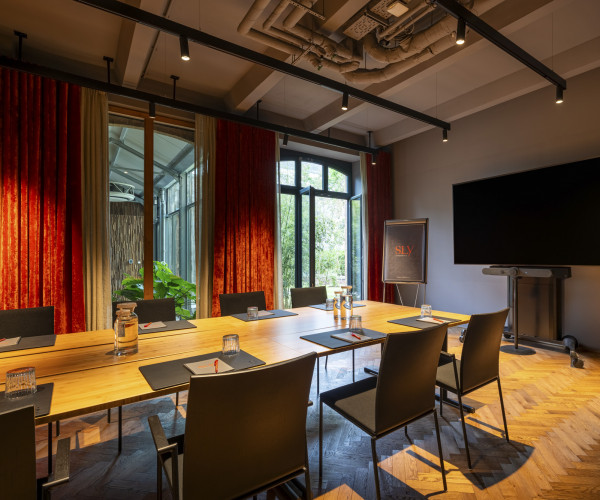
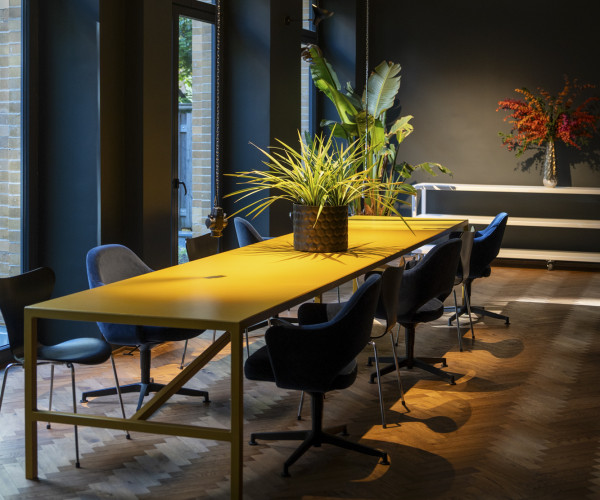
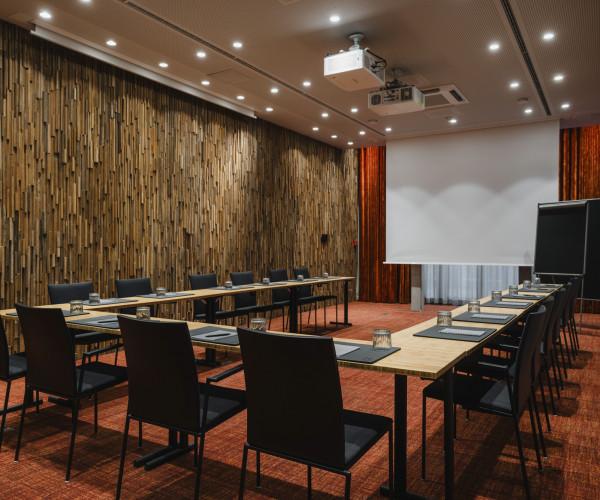
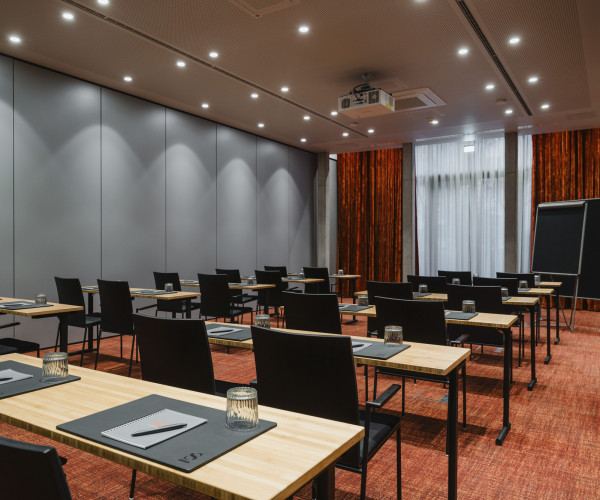
 U-shape
U-shape Block
Block Carree
Carree Parliament with middle walk
Parliament with middle walk Parliament without middle walk
Parliament without middle walk cinema with middle walk
cinema with middle walk cinema without middle walk
cinema without middle walk Circle
Circle