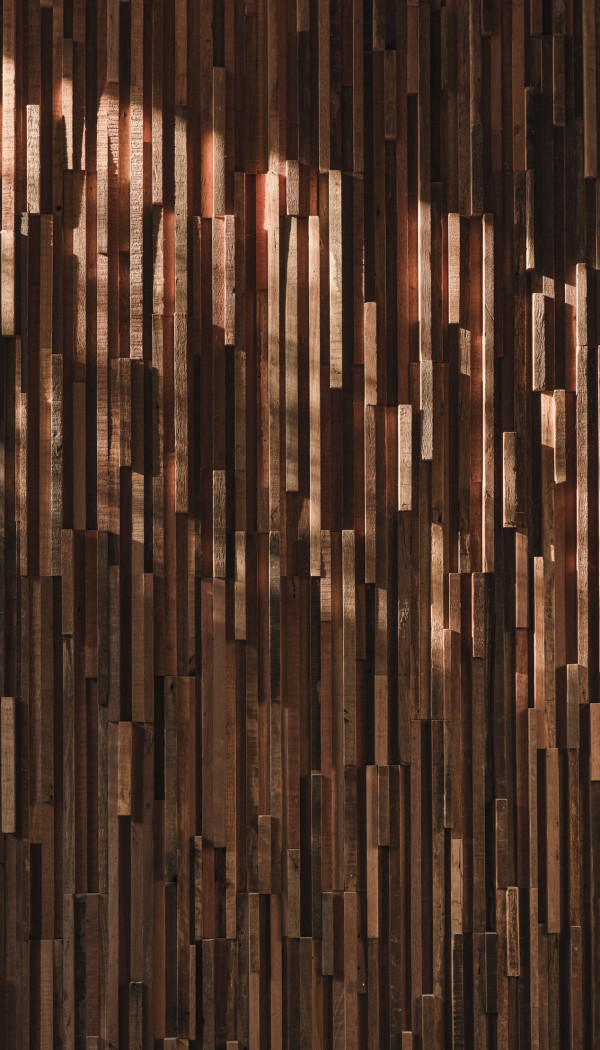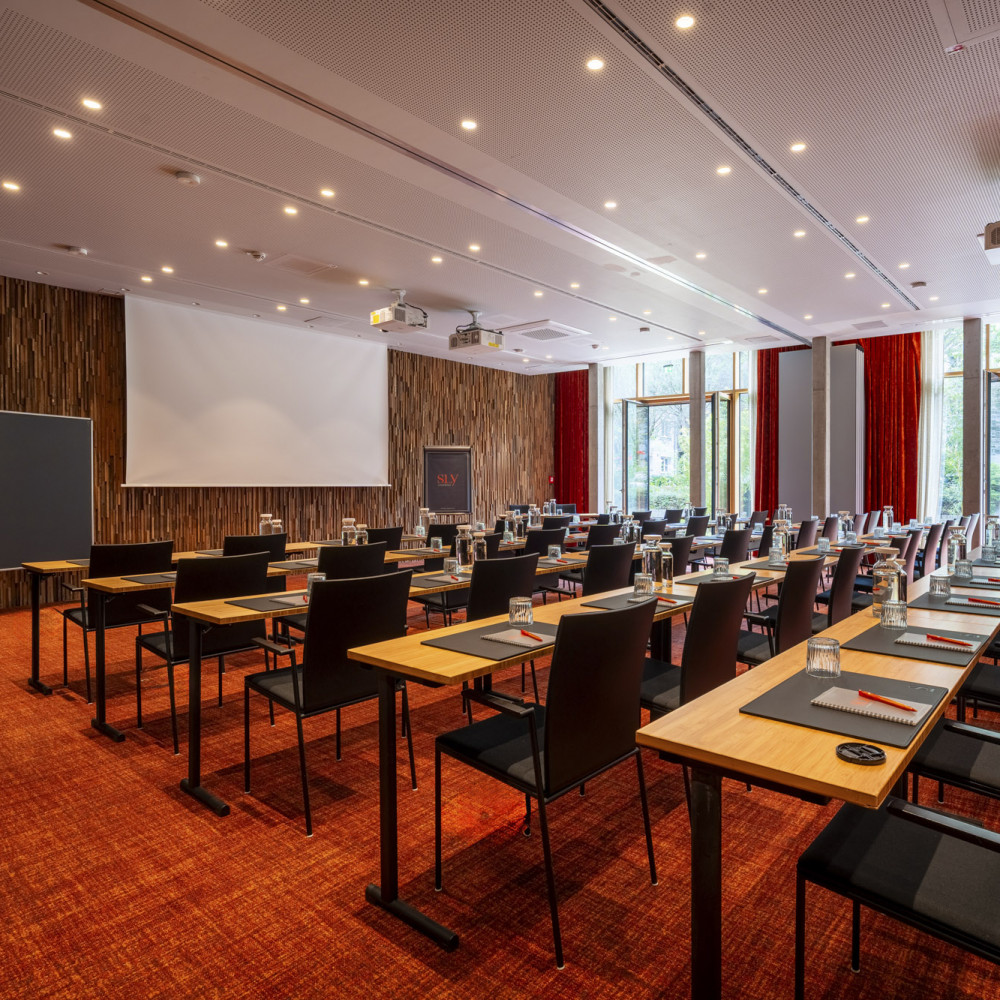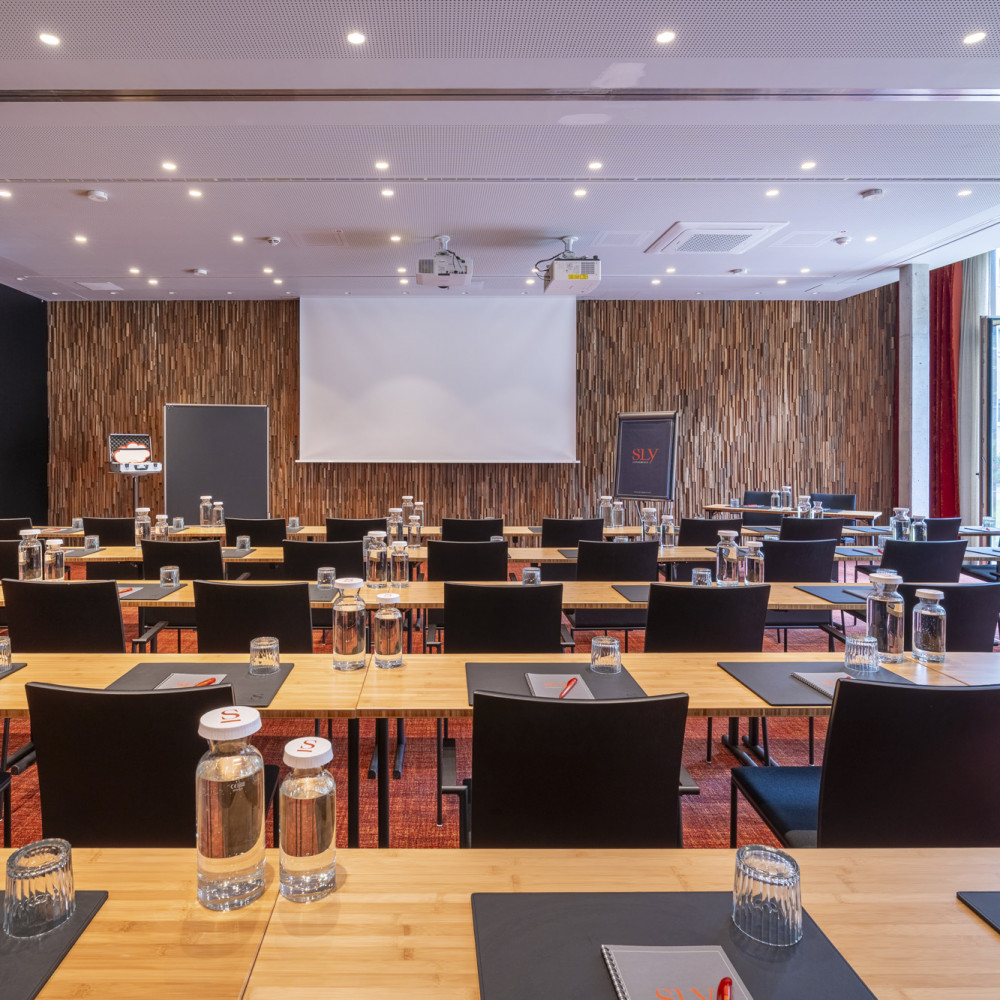C1 + C2
For special projects that require more space, we offer the option of combining C1 and C2 to create a spacious area of 114 m² in total. This flexible solution opens up new
perspectives for events, workshops or conferences. Contact us to discuss the possibilities of these combined spaces and plan the optimal use for your project.
Room size: 114m²
18 to 90 people
Various seating arrangements
Air-conditioned rooms
Technical equipment
Daylight
Fully dimmable
Gastronomic offers
upholstered chairs
High-speed WiFi
Seating arrangements
| Room/Rooms | Size (m²) | Hight (m) |  U-shape U-shape |
 Block Block |
 Carree Carree |
 Parliament with middle walk Parliament with middle walk |
 Parliament without middle walk Parliament without middle walk |
 cinema with middle walk cinema with middle walk |
 cinema without middle walk cinema without middle walk |
 Circle Circle |
|---|---|---|---|---|---|---|---|---|---|---|
| C1 | 55 | 4 | 20 | 20 | 24 | 24 | 24 | 42 | 48 | 30 |
| C2 | 59 | 4 | 20 | 20 | 24 | 24 | 24 | 56 | 70 | 36 |
| C1 + C2 | 114 | 4 | 28 | 24 | 36 | 56 | 70 | 120 | 136 | 56 |
| Boardroom | 58 | 4 | 18 | 16 | 20 | 18 | 28 | 36 | 42 | 28 |




